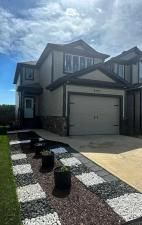Don’t miss your opportunity to own this stunning, central air-conditioned two-storey home backing onto mature green space and located just steps from scenic walking trails, new school that is currently under construction, and outdoor community ice rink. Boasting a bright and airy open-concept layout, this home features modern finishes throughout, including elegant vinyl plank and tile flooring, a neutral color palette, and stylish hardware and lighting. The thoughtfully designed kitchen offers plenty of cabinetry, a corner pantry, and a functional breakfast bar—perfect for both everyday living and entertaining. The adjoining dining and living rooms are flooded with natural light and open onto a large two-tier deck and fully fenced backyard—ideal for enjoying summer evenings. A convenient 2-piece powder room is located on the main floor for guests, along with direct access to the 16’ x 24’ attached heated garage featuring cozy in-floor heat. Upstairs, you’ll find a luxurious primary suite complete with tray ceiling, in-floor heating, a generous walk-in closet, and a stunning 4-piece ensuite featuring dual sinks and a 5-foot walk-in shower. Enjoy views of the evening sky and northern lights right from your window. Two additional bedrooms, a 4-piece bath, and a well-placed second-floor laundry room complete the upper level. The fully finished basement offers even more space with in-floor heating, a massive family room, and another full 4-piece bathroom. This home shows like new and is move-in ready—truly a must-see!
Property Details
Price:
$369,000
MLS #:
A2236560
Status:
Active
Beds:
3
Baths:
4
Type:
Single Family
Subtype:
Semi Detached (Half Duplex)
Subdivision:
Wainwright
Listed Date:
Jul 4, 2025
Finished Sq Ft:
1,513
Lot Size:
3,410 sqft / 0.08 acres (approx)
Year Built:
2019
See this Listing
Schools
Interior
Appliances
Dishwasher, Dryer, Electric Stove, Microwave Hood Fan, Refrigerator, Washer
Basement
Finished, Full
Bathrooms Full
3
Bathrooms Half
1
Laundry Features
Upper Level
Exterior
Exterior Features
None
Lot Features
Back Yard, Front Yard, Lawn
Parking Features
Double Garage Attached
Parking Total
4
Patio And Porch Features
Deck
Roof
Asphalt Shingle
Financial
Map
Community
- Address2519 6 Avenue Wainwright AB
- SubdivisionWainwright
- CityWainwright
- CountyWainwright No. 61, M.D. of
- Zip CodeT9W 0B9
Subdivisions in Wainwright
Market Summary
Current real estate data for Single Family in Wainwright as of Oct 21, 2025
42
Single Family Listed
150
Avg DOM
269
Avg $ / SqFt
$346,024
Avg List Price
Property Summary
- Located in the Wainwright subdivision, 2519 6 Avenue Wainwright AB is a Single Family for sale in Wainwright, AB, T9W 0B9. It is listed for $369,000 and features 3 beds, 4 baths, and has approximately 1,513 square feet of living space, and was originally constructed in 2019. The current price per square foot is $244. The average price per square foot for Single Family listings in Wainwright is $269. The average listing price for Single Family in Wainwright is $346,024. To schedule a showing of MLS#a2236560 at 2519 6 Avenue in Wainwright, AB, contact your Walter Saccomani | Real Broker agent at 4039035395.
Similar Listings Nearby

2519 6 Avenue
Wainwright, AB

