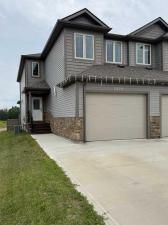Welcome to this beautifully designed 2 storey duplex located in Wainwright’s newest subdivision, backing onto a mature, tree-lined green space and just steps away from scenic walking trails, an outdoor ice rink, and the brand-new school currently under construction. You’ll also enjoy close proximity to a wide range of local amenities. This family-friendly home features a modern, neutral color palette and an open-concept layout. The main floor showcases stylish vinyl plank and tile flooring, large windows that flood the space with natural light, and a well-appointed kitchen complete with ample maple cabinetry, a walk-in pantry, and an eating bar. You’ll also find a spacious dining area, inviting living room, convenient mudroom with garage access, and a 2 pc powder room. Upstairs, the expansive primary suite boasts tray ceilings and a walk-through closet leading to a shared 5 pc bathroom, featuring a stand-up shower and relaxing soaker tub. Two additional bedrooms, a versatile homework nook or office space, and a second-floor laundry area complete the upper level. The fully developed basement offers a cozy family room with a gas fireplace, a 4 pc bathroom, and additional storage. Other highlights include central air conditioning, custom blinds throughout, central vacuum with attachments, a single attached heated garage, and a fenced backyard with a two-tiered deck—perfect for outdoor entertaining. This move-in ready home blends comfort, style, and functionality—an ideal place for your family to grow in a vibrant, up-and-coming neighborhood.
Property Details
Price:
$344,900
MLS #:
A2243835
Status:
Active
Beds:
3
Baths:
3
Type:
Single Family
Subtype:
Semi Detached (Half Duplex)
Subdivision:
Wainwright
Listed Date:
Jul 29, 2025
Finished Sq Ft:
1,484
Lot Size:
3,348 sqft / 0.08 acres (approx)
Year Built:
2015
See this Listing
Schools
Interior
Appliances
Dishwasher, Dryer, Electric Stove, Garage Control(s), Microwave Hood Fan, Refrigerator, Washer, Window Coverings
Basement
Finished, Full
Bathrooms Full
2
Bathrooms Half
1
Laundry Features
Upper Level
Exterior
Exterior Features
None
Lot Features
Back Lane, Back Yard, Backs on to Park/Green Space, Irregular Lot, Lawn
Parking Features
Single Garage Attached
Parking Total
3
Patio And Porch Features
None
Roof
Asphalt Shingle
Financial
Map
Community
- Address2523 6 Avenue Wainwright AB
- SubdivisionWainwright
- CityWainwright
- CountyWainwright No. 61, M.D. of
- Zip CodeT9W 0B9
Subdivisions in Wainwright
Market Summary
Current real estate data for Single Family in Wainwright as of Oct 21, 2025
42
Single Family Listed
150
Avg DOM
269
Avg $ / SqFt
$346,024
Avg List Price
Property Summary
- Located in the Wainwright subdivision, 2523 6 Avenue Wainwright AB is a Single Family for sale in Wainwright, AB, T9W 0B9. It is listed for $344,900 and features 3 beds, 3 baths, and has approximately 1,484 square feet of living space, and was originally constructed in 2015. The current price per square foot is $232. The average price per square foot for Single Family listings in Wainwright is $269. The average listing price for Single Family in Wainwright is $346,024. To schedule a showing of MLS#a2243835 at 2523 6 Avenue in Wainwright, AB, contact your Walter Saccomani | Real Broker agent at 4039035395.
Similar Listings Nearby

2523 6 Avenue
Wainwright, AB

