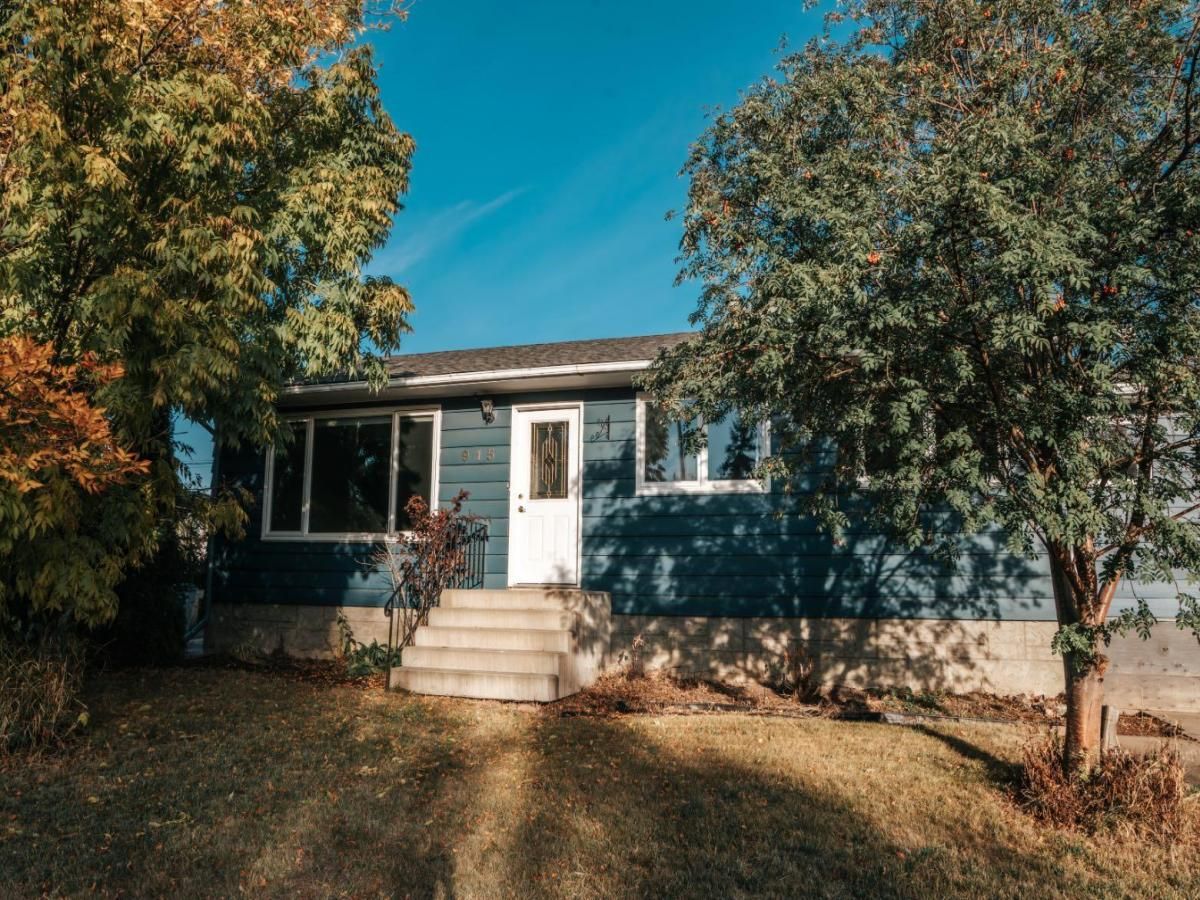Situated on a generous 8,400 sq ft lot, this charming home offers the perfect blend of functionality, comfort, and location. As you arrive, you’ll appreciate the spacious driveway—ideal for multiple vehicles or storing your holiday trailer. A side gate provides access to the backyard and everyday entry into the home. Step inside through the back porch, a great space for coats and boots, leading into the bright kitchen and dining area. The inviting living room features a large front window that fills the space with natural light and provides a warm, welcoming feel. The main floor hosts a primary bedroom and a second bedroom, both with cozy carpet, along with a 4-piece bathroom featuring tiled flooring. Downstairs, you’ll find a fully finished basement offering a large family room—complete with projector setup—perfect for movie nights, games, or a play area for kids. There’s also a den/office, 3-piece bathroom, laundry area, and ample storage. Outside, enjoy evenings around the well-designed firepit area, tend to your garden, or relax on the treated wood deck. The 24×24 heated detached garage provides excellent parking, workspace, or storage for your hobbies. Just a small section of fencing is needed to fully enclose the north side of the yard, making it ideal for kids or pets. Located just blocks from the public elementary school, splash park, and playground, and within walking distance to Main Street, this home offers small-town convenience with a family-friendly feel. Whether you’re searching for your first home or looking to downsize, this property has something for everyone—plus it’s move-in ready! Don’t forget to explore the 3D Virtual Tour and see why this could be your next home!
Property Details
Price:
$278,000
MLS #:
A2264840
Status:
Active
Beds:
2
Baths:
2
Type:
Single Family
Subtype:
Detached
Subdivision:
Wainwright
Listed Date:
Oct 18, 2025
Finished Sq Ft:
1,066
Lot Size:
8,400 sqft / 0.19 acres (approx)
Year Built:
1969
See this Listing
Schools
Interior
Appliances
Microwave Hood Fan, Portable Dishwasher, Refrigerator, Stove(s), Washer/Dryer
Basement
Finished, Full
Bathrooms Full
2
Laundry Features
In Basement
Exterior
Exterior Features
Fire Pit, Garden, Rain Gutters
Lot Features
Back Lane, Back Yard, Garden, Lawn
Parking Features
Double Garage Detached
Parking Total
4
Patio And Porch Features
Deck
Roof
Asphalt Shingle
Financial
Map
Community
- Address915 14 Street Wainwright AB
- SubdivisionWainwright
- CityWainwright
- CountyWainwright No. 61, M.D. of
- Zip CodeT9W 1E7
Subdivisions in Wainwright
Market Summary
Current real estate data for Single Family in Wainwright as of Oct 21, 2025
42
Single Family Listed
150
Avg DOM
269
Avg $ / SqFt
$346,024
Avg List Price
Property Summary
- Located in the Wainwright subdivision, 915 14 Street Wainwright AB is a Single Family for sale in Wainwright, AB, T9W 1E7. It is listed for $278,000 and features 2 beds, 2 baths, and has approximately 1,066 square feet of living space, and was originally constructed in 1969. The current price per square foot is $261. The average price per square foot for Single Family listings in Wainwright is $269. The average listing price for Single Family in Wainwright is $346,024. To schedule a showing of MLS#a2264840 at 915 14 Street in Wainwright, AB, contact your Walter Saccomani | Real Broker agent at 4039035395.
Similar Listings Nearby

915 14 Street
Wainwright, AB

