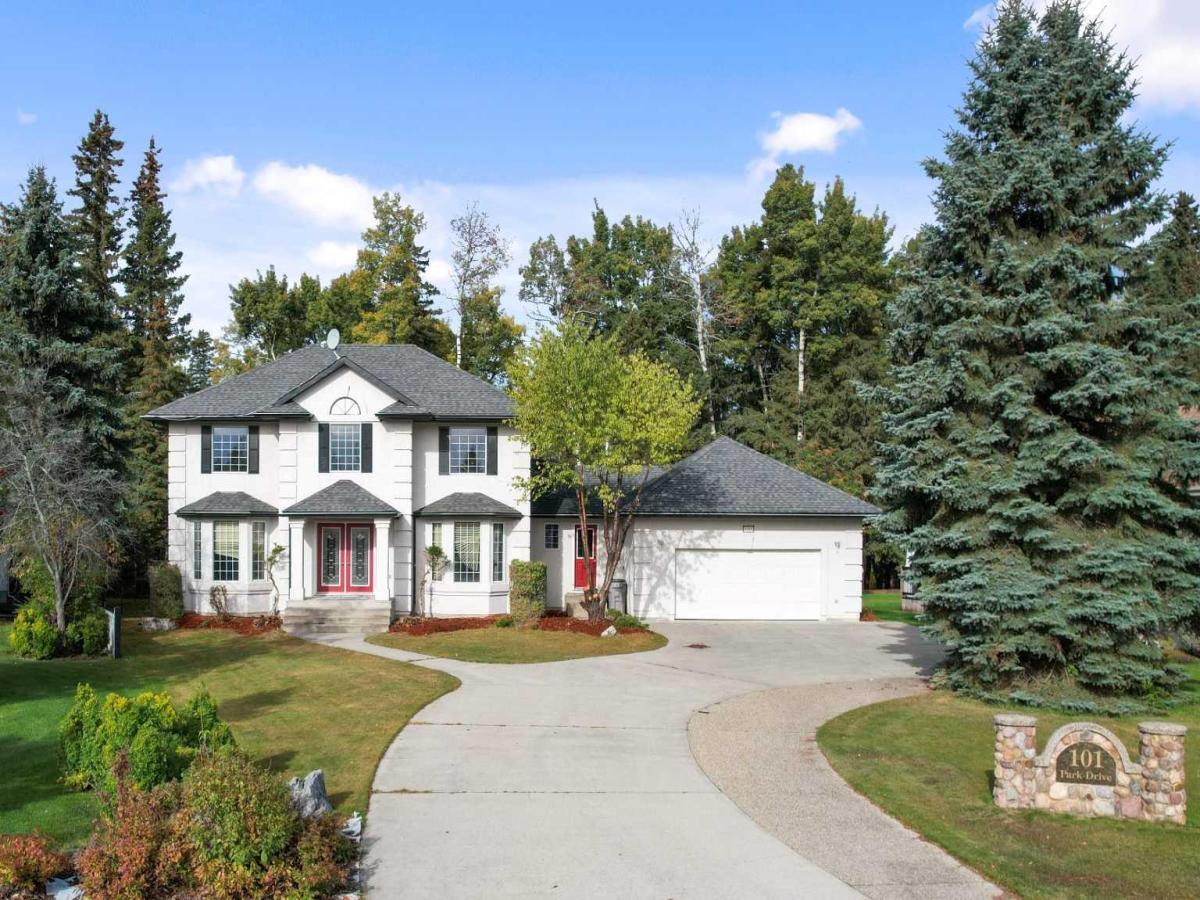This beautifully crafted 6-bedroom home commands attention from the moment you arrive. A true storybook residence with timeless appeal, it sits proudly in one of the area’s most prestigious neighbourhoods—backing directly onto the park for exceptional privacy and views.
Step through the grand front entrance into a warm and welcoming space where craftsmanship meets comfort. The main level offers a front office or den, a large formal dining room, and an open kitchen with a breakfast area overlooking the private backyard. The adjoining living room is bright and inviting—perfect for gathering with family or entertaining friends. A convenient 2-piece bath sits near the side entry and heated garage, along with a full laundry room down the hall.
Upstairs, you’ll find four generous bedrooms. The primary suite is a true retreat, with a peaceful view of the backyard, a soaker tub, separate shower, water closet, and walk-in closet. Hardwood flooring and rich wood windows throughout add warmth and character.
The walkout basement extends the living space with a spacious family and games area, two additional bedrooms, a full bath, and a mechanical room. All plumbing lines have been updated to PEX October 2025. Step outside to your private outdoor oasis—complete with a cobblestone patio, relaxing hot tub, fire pit area, two sheds, and even a treehouse.
This is a home built to be admired—and to be lived in, with beauty and function that stands the test of time.
Step through the grand front entrance into a warm and welcoming space where craftsmanship meets comfort. The main level offers a front office or den, a large formal dining room, and an open kitchen with a breakfast area overlooking the private backyard. The adjoining living room is bright and inviting—perfect for gathering with family or entertaining friends. A convenient 2-piece bath sits near the side entry and heated garage, along with a full laundry room down the hall.
Upstairs, you’ll find four generous bedrooms. The primary suite is a true retreat, with a peaceful view of the backyard, a soaker tub, separate shower, water closet, and walk-in closet. Hardwood flooring and rich wood windows throughout add warmth and character.
The walkout basement extends the living space with a spacious family and games area, two additional bedrooms, a full bath, and a mechanical room. All plumbing lines have been updated to PEX October 2025. Step outside to your private outdoor oasis—complete with a cobblestone patio, relaxing hot tub, fire pit area, two sheds, and even a treehouse.
This is a home built to be admired—and to be lived in, with beauty and function that stands the test of time.
Property Details
Price:
$749,000
MLS #:
A2264058
Status:
Active
Beds:
6
Baths:
4
Type:
Single Family
Subtype:
Detached
Listed Date:
Oct 17, 2025
Finished Sq Ft:
2,365
Lot Size:
15,800 sqft / 0.36 acres (approx)
Year Built:
1993
See this Listing
Schools
Interior
Appliances
Dishwasher, Dryer, Electric Range, Microwave Hood Fan, Refrigerator, Washer
Basement
Full
Bathrooms Full
3
Bathrooms Half
1
Laundry Features
Laundry Room, Main Level
Exterior
Exterior Features
Lighting, Private Yard, Rain Gutters, Storage
Lot Features
Back Yard, Backs on to Park/Green Space, Cul- De- Sac, Few Trees, Front Yard, Landscaped, Lawn, No Neighbours Behind, Private
Parking Features
Double Garage Attached
Parking Total
8
Patio And Porch Features
Deck, See Remarks
Roof
Asphalt Shingle
Financial
Map
Community
- Address101 Park Drive Whitecourt AB
- CityWhitecourt
- CountyWoodlands County
- Zip CodeT7S 1S6
Market Summary
Current real estate data for Single Family in Whitecourt as of Dec 21, 2025
30
Single Family Listed
75
Avg DOM
286
Avg $ / SqFt
$424,283
Avg List Price
Property Summary
- 101 Park Drive Whitecourt AB is a Single Family for sale in Whitecourt, AB, T7S 1S6. It is listed for $749,000 and features 6 beds, 4 baths, and has approximately 2,365 square feet of living space, and was originally constructed in 1993. The current price per square foot is $317. The average price per square foot for Single Family listings in Whitecourt is $286. The average listing price for Single Family in Whitecourt is $424,283. To schedule a showing of MLS#a2264058 at 101 Park Drive in Whitecourt, AB, contact your Harry Z Levy | Real Broker agent at 403-681-5389.
Similar Listings Nearby

101 Park Drive
Whitecourt, AB

