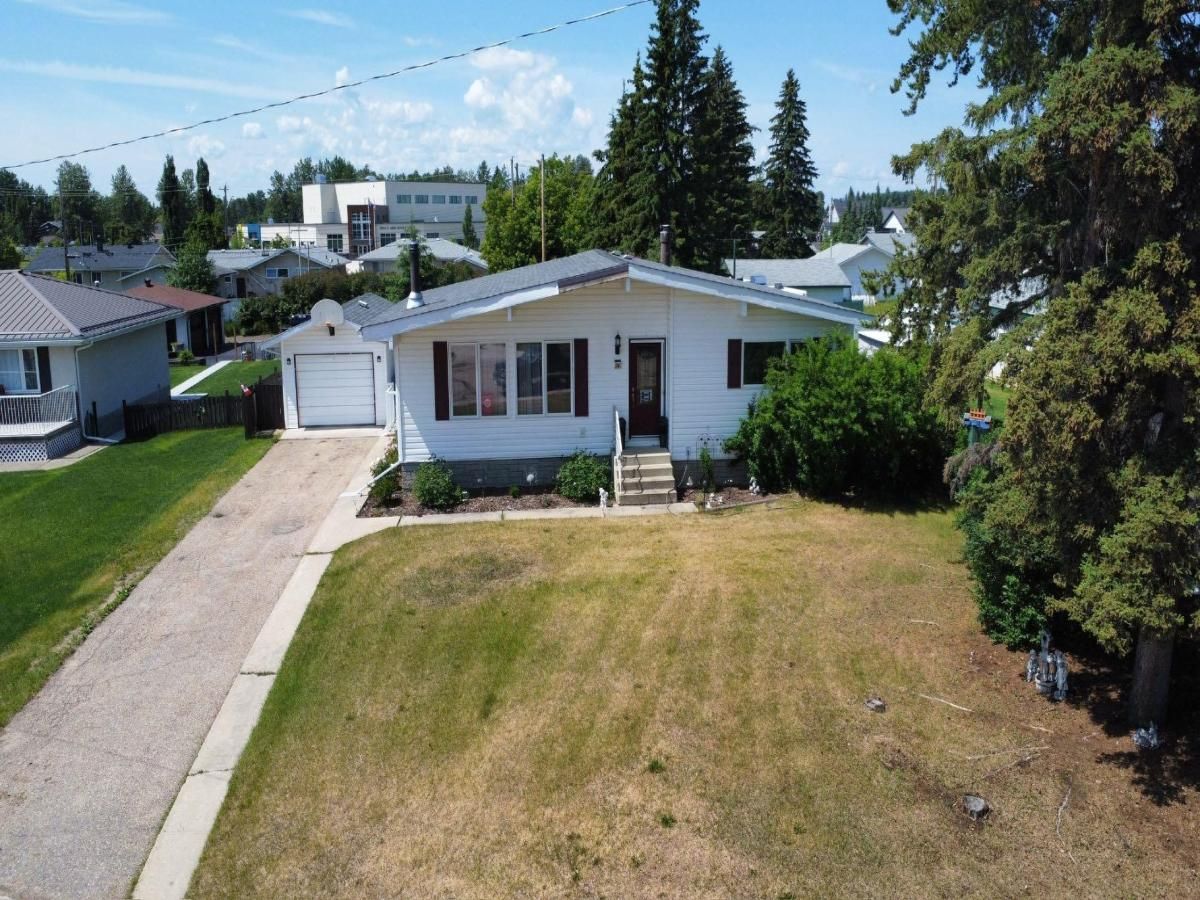Rare opportunity to own a home on a highly desirable street with limited market availability. You are Central to the hospital, Allan &' Jean Millar Centre, 2 elementary schools &' the public high school. This beautiful property sits on a spacious .40-acre lot, offering ample yard space perfect for outdoor activities with the kids, gardening, or simply enjoying the tranquility. More than enough space to build another garage or structure. The expansive backyard features RV parking, back alley access, a large shed, and a 12×24 detached garage—ideal for storage, hobbies, or additional parking.
Key updates include shingles on the house and garage (2019), a furnace(2015), and all new windows installed around 2013. The siding, fascia &' eaves have been fully replaced, enhancing curb appeal and durability. The stunning kitchen was renovated in 2016 with elegant dark cabinets, beautifully executed with additional storage, complemented by new bamboo hardwood flooring throughout the main level.
Enjoy cozy winter evenings by the wood stove insert, installed 12 years ago. The sunroom, added in 2013, provides a bright, inviting space to relax year round! A space to unwind! The basement offers a versatile layout with a 3-piece bathroom, a bedroom, and a spacious open recreational area—perfect for family gatherings or a space to watch the game!
Don’t miss out on this exceptional property in a sought-after location, it checks all the boxes!
Key updates include shingles on the house and garage (2019), a furnace(2015), and all new windows installed around 2013. The siding, fascia &' eaves have been fully replaced, enhancing curb appeal and durability. The stunning kitchen was renovated in 2016 with elegant dark cabinets, beautifully executed with additional storage, complemented by new bamboo hardwood flooring throughout the main level.
Enjoy cozy winter evenings by the wood stove insert, installed 12 years ago. The sunroom, added in 2013, provides a bright, inviting space to relax year round! A space to unwind! The basement offers a versatile layout with a 3-piece bathroom, a bedroom, and a spacious open recreational area—perfect for family gatherings or a space to watch the game!
Don’t miss out on this exceptional property in a sought-after location, it checks all the boxes!
Property Details
Price:
$334,900
MLS #:
A2231870
Status:
Active
Beds:
3
Baths:
2
Type:
Single Family
Subtype:
Detached
Listed Date:
Jun 17, 2025
Finished Sq Ft:
1,261
Lot Size:
13,566 sqft / 0.31 acres (approx)
Year Built:
1967
See this Listing
Schools
Interior
Appliances
Dishwasher, Garage Control(s), Microwave Hood Fan, Refrigerator, Stove(s), Washer/Dryer, Window Coverings
Basement
Full, Partially Finished
Bathrooms Full
2
Laundry Features
In Basement
Exterior
Exterior Features
None
Lot Features
Cul- De- Sac, Rectangular Lot
Parking Features
Single Garage Detached
Parking Total
4
Patio And Porch Features
Enclosed
Roof
Asphalt Shingle
Financial
Map
Community
- Address14 Virginia Avenue Whitecourt AB
- CityWhitecourt
- CountyWoodlands County
- Zip CodeT7S 1H2
Market Summary
Current real estate data for Single Family in Whitecourt as of Oct 15, 2025
49
Single Family Listed
71
Avg DOM
281
Avg $ / SqFt
$426,473
Avg List Price
Property Summary
- 14 Virginia Avenue Whitecourt AB is a Single Family for sale in Whitecourt, AB, T7S 1H2. It is listed for $334,900 and features 3 beds, 2 baths, and has approximately 1,261 square feet of living space, and was originally constructed in 1967. The current price per square foot is $266. The average price per square foot for Single Family listings in Whitecourt is $281. The average listing price for Single Family in Whitecourt is $426,473. To schedule a showing of MLS#a2231870 at 14 Virginia Avenue in Whitecourt, AB, contact your Walter Saccomani | Real Broker agent at 4039035395.
Similar Listings Nearby

14 Virginia Avenue
Whitecourt, AB

