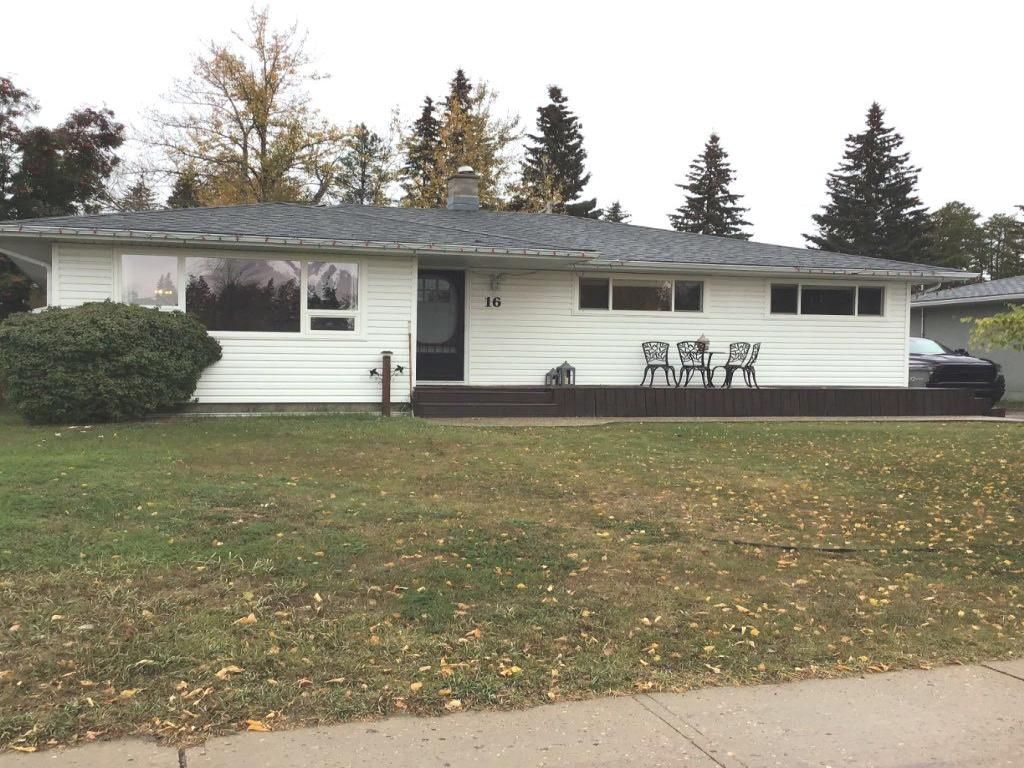Discover your dream home in this beautifully maintained 1,150 sq. ft. bungalow, ideally situated in one of Whitecourt’s most desirable neighborhoods. Featuring three spacious bedrooms, this home is designed for comfort and style, highlighted by elegant hardwood flooring throughout the main level. Cozy up on chilly winter evenings by the inviting gas fireplace in the living room.
Natural light pours into the home through large, updated windows, creating a warm and welcoming atmosphere. The well-equipped kitchen boasts ample cabinet space, new appliances, and a charming coffee bar—perfect for your morning rituals. Each bedroom is generously sized with ample closet space, ensuring comfort for every member of the family. The main bathroom has been tastefully renovated, featuring a standalone shower, a relaxing soaker tub, and heated flooring, conveniently located for easy access from both the main living area and the bedrooms.
The fully developed basement serves as an excellent retreat, featuring a large family room with an electric fireplace and newer carpeting. Additional spaces include a laundry room, a versatile flex room, an office, and a second renovated three-piece bathroom. With abundant storage throughout, organization is a breeze. Should a 4th bedroom be required with a little modifications it could be done by making the window a little bigger.
Freshly painted in neutral modern tones, this home stands out with its contemporary appeal.
Set on a generous lot over 7,200 sq. ft., this property features back alley access, ideal for parking your boat or RV. The exterior offers a large aggregate patio perfect for relaxation or entertaining, a welcoming front veranda, and a fenced backyard to keep children and pets safe. The 24 x 26 heated detached garage, built in 2012, provides ample space for vehicles and storage.
Recent updates include new shingles on the house (2018), fresh front and back doors, a Lennox furnace (2005), and a hot water tank (2023).
As an added bonus, this package includes the fridge, stove, dishwasher, washer, dryer, window coverings, a storage shed, the electric fireplace in the basement, and a bar stand/TV stand. Some additional furniture is negotiable.
With a fantastic home in a prime location, all you need to do is move in!
Natural light pours into the home through large, updated windows, creating a warm and welcoming atmosphere. The well-equipped kitchen boasts ample cabinet space, new appliances, and a charming coffee bar—perfect for your morning rituals. Each bedroom is generously sized with ample closet space, ensuring comfort for every member of the family. The main bathroom has been tastefully renovated, featuring a standalone shower, a relaxing soaker tub, and heated flooring, conveniently located for easy access from both the main living area and the bedrooms.
The fully developed basement serves as an excellent retreat, featuring a large family room with an electric fireplace and newer carpeting. Additional spaces include a laundry room, a versatile flex room, an office, and a second renovated three-piece bathroom. With abundant storage throughout, organization is a breeze. Should a 4th bedroom be required with a little modifications it could be done by making the window a little bigger.
Freshly painted in neutral modern tones, this home stands out with its contemporary appeal.
Set on a generous lot over 7,200 sq. ft., this property features back alley access, ideal for parking your boat or RV. The exterior offers a large aggregate patio perfect for relaxation or entertaining, a welcoming front veranda, and a fenced backyard to keep children and pets safe. The 24 x 26 heated detached garage, built in 2012, provides ample space for vehicles and storage.
Recent updates include new shingles on the house (2018), fresh front and back doors, a Lennox furnace (2005), and a hot water tank (2023).
As an added bonus, this package includes the fridge, stove, dishwasher, washer, dryer, window coverings, a storage shed, the electric fireplace in the basement, and a bar stand/TV stand. Some additional furniture is negotiable.
With a fantastic home in a prime location, all you need to do is move in!
Property Details
Price:
$340,777
MLS #:
A2262674
Status:
Active
Beds:
3
Baths:
2
Type:
Single Family
Subtype:
Detached
Listed Date:
Oct 8, 2025
Finished Sq Ft:
1,205
Lot Size:
7,200 sqft / 0.17 acres (approx)
Year Built:
1965
See this Listing
Schools
Interior
Appliances
Dishwasher, Electric Stove, Refrigerator, Washer/Dryer, Window Coverings
Basement
Finished, Full
Bathrooms Full
2
Laundry Features
In Basement
Exterior
Exterior Features
Fire Pit, Rain Gutters, Storage
Lot Features
Back Lane, Back Yard, City Lot, Front Yard, Landscaped, Lawn, Low Maintenance Landscape, Street Lighting
Lot Size Dimensions
56 x 130 approx
Outbuildings
Shed
Parking Features
Additional Parking, Alley Access, Asphalt, Double Garage Detached, Front Drive, Garage Door Opener, Garage Faces Rear, Heated Garage, Insulated, Oversized, Parking Pad, RV Access/Parking
Parking Total
6
Patio And Porch Features
Patio
Roof
Asphalt Shingle
Financial
Map
Community
- Address16 Mcleod Drive Whitecourt AB
- CityWhitecourt
- CountyWoodlands County
- Zip CodeT7S1H4
Market Summary
Current real estate data for Single Family in Whitecourt as of Oct 15, 2025
49
Single Family Listed
71
Avg DOM
281
Avg $ / SqFt
$426,473
Avg List Price
Property Summary
- 16 Mcleod Drive Whitecourt AB is a Single Family for sale in Whitecourt, AB, T7S1H4. It is listed for $340,777 and features 3 beds, 2 baths, and has approximately 1,205 square feet of living space, and was originally constructed in 1965. The current price per square foot is $283. The average price per square foot for Single Family listings in Whitecourt is $281. The average listing price for Single Family in Whitecourt is $426,473. To schedule a showing of MLS#a2262674 at 16 Mcleod Drive in Whitecourt, AB, contact your Walter Saccomani | Real Broker agent at 4039035395.
Similar Listings Nearby

16 Mcleod Drive
Whitecourt, AB

