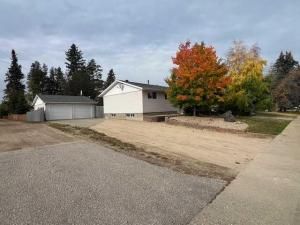Welcome to this charming 1971 bungalow in the sought-after Hilltop area of Whitecourt. Offering 1,040 sq. ft. of living space, this home features 4 bedrooms and 2.5 bathrooms, perfectly set up for family living.
The main floor hosts 3 bedrooms, including a primary suite with a 2-piece ensuite, plus a full 4-piece main bath. The bright living and dining areas flow nicely, creating a welcoming space for gatherings.
Downstairs, the fully finished basement offers excellent additional living space with a large family/rec area, wet bar, full 3-piece bathroom, and a 4th bedroom — perfect for guests or older children. Central air keeps the whole home comfortable year-round.
Outside, enjoy a fenced yard framed by mature trees and shrubs, complete with an apple tree for seasonal harvests. A 22’ x 24’ heated (radiant) garage with back alley access provides plenty of room for vehicles, toys, or a workshop.
Important updates include shingles (2018), hot water tank (2019), and refreshed front landscaping (2021), flooring (2023).
With its unbeatable location close to the hospital, schools, and parks, this property offers the ideal balance of comfort, convenience, and community.
The main floor hosts 3 bedrooms, including a primary suite with a 2-piece ensuite, plus a full 4-piece main bath. The bright living and dining areas flow nicely, creating a welcoming space for gatherings.
Downstairs, the fully finished basement offers excellent additional living space with a large family/rec area, wet bar, full 3-piece bathroom, and a 4th bedroom — perfect for guests or older children. Central air keeps the whole home comfortable year-round.
Outside, enjoy a fenced yard framed by mature trees and shrubs, complete with an apple tree for seasonal harvests. A 22’ x 24’ heated (radiant) garage with back alley access provides plenty of room for vehicles, toys, or a workshop.
Important updates include shingles (2018), hot water tank (2019), and refreshed front landscaping (2021), flooring (2023).
With its unbeatable location close to the hospital, schools, and parks, this property offers the ideal balance of comfort, convenience, and community.
Property Details
Price:
$345,000
MLS #:
A2261276
Status:
Pending
Beds:
4
Baths:
3
Type:
Single Family
Subtype:
Detached
Listed Date:
Oct 3, 2025
Finished Sq Ft:
1,040
Lot Size:
8,288 sqft / 0.19 acres (approx)
Year Built:
1971
See this Listing
Schools
Interior
Appliances
Dishwasher, Refrigerator, Stove(s), Window Coverings
Basement
Finished, Full
Bathrooms Full
2
Bathrooms Half
1
Laundry Features
In Basement
Exterior
Exterior Features
Dog Run, Private Yard
Lot Features
Back Lane, Back Yard, Landscaped
Parking Features
Double Garage Detached, Parking Pad
Parking Total
6
Patio And Porch Features
See Remarks
Roof
Asphalt Shingle
Financial
Map
Community
- Address29 Athabasca Drive Whitecourt AB
- CityWhitecourt
- CountyWoodlands County
- Zip CodeT7S 1H2
Market Summary
Current real estate data for Single Family in Whitecourt as of Oct 15, 2025
49
Single Family Listed
71
Avg DOM
281
Avg $ / SqFt
$426,473
Avg List Price
Property Summary
- 29 Athabasca Drive Whitecourt AB is a Single Family for sale in Whitecourt, AB, T7S 1H2. It is listed for $345,000 and features 4 beds, 3 baths, and has approximately 1,040 square feet of living space, and was originally constructed in 1971. The current price per square foot is $332. The average price per square foot for Single Family listings in Whitecourt is $281. The average listing price for Single Family in Whitecourt is $426,473. To schedule a showing of MLS#a2261276 at 29 Athabasca Drive in Whitecourt, AB, contact your Walter Saccomani | Real Broker agent at 4039035395.
Similar Listings Nearby

29 Athabasca Drive
Whitecourt, AB

