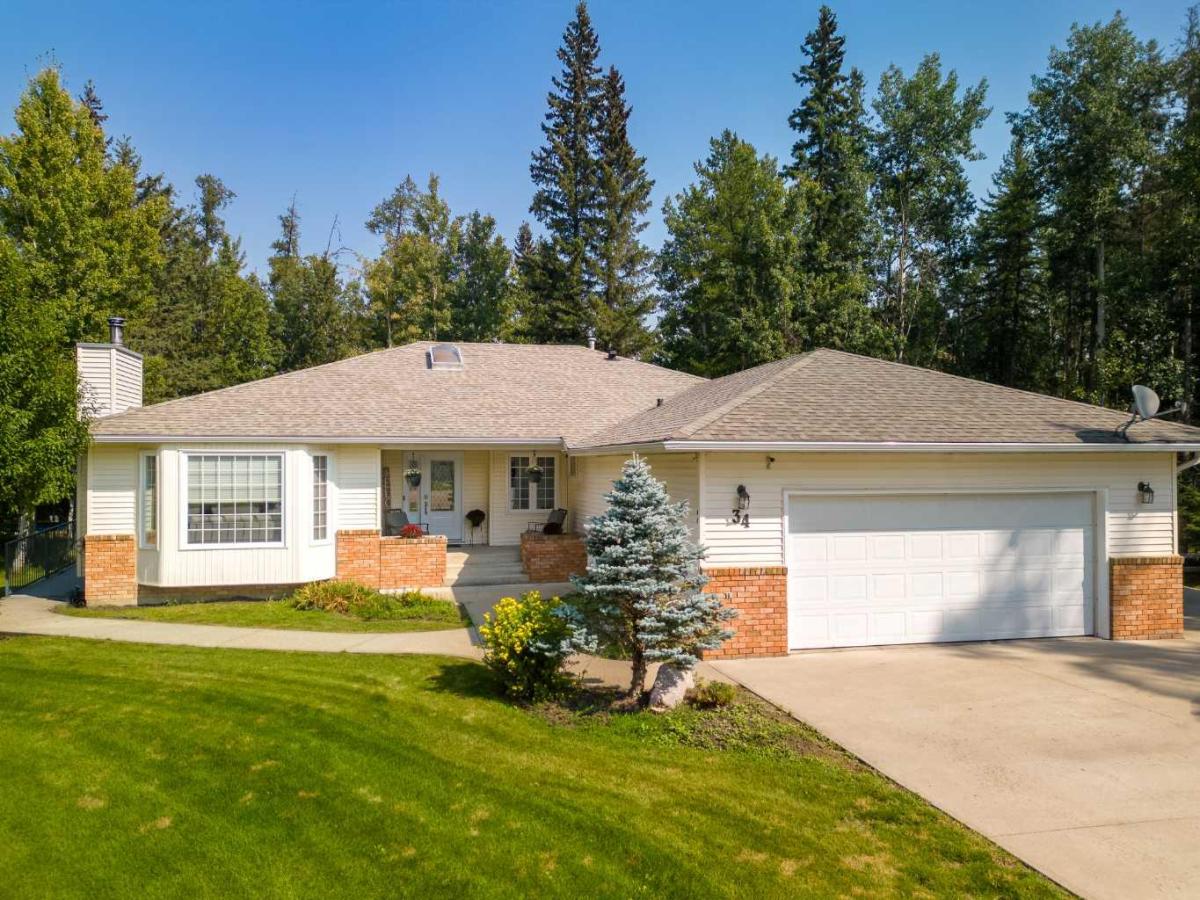A rare opportunity to enjoy estate-style living—right in town. This one-of-a-kind, fully renovated home is situated on a beautifully treed 1-acre ravine lot that offers privacy, serenity, and direct access to parkland. Thoughtfully redesigned in 2009, it combines high-end finishes with full wheelchair accessibility, including wide hallways, a barrier-free layout, and a convenient elevator lift connecting the basement, main floor, and garage.
Inside this spacious bungalow, you''ll find 5 bedrooms plus a dedicated office with a built-in Murphy bed, making it a perfect flexible space for guests or remote work. Vaulted ceilings, skylights, and oversized windows flood the open-concept living areas with natural light. The main kitchen features custom cabinetry, a walk-in pantry, quartz countertops, and a built-in coffee bar—while a second full kitchen downstairs adds flexibility for multi-generational living or extended guests.
From hardwood floors to cozy fireplaces, this home is both elegant and functional. Unwind in the hot tub, gather around the firepit, or entertain on the expansive deck surrounded by mature trees. There''s ample parking including RV space, and the oversized lot offers unmatched space and privacy for an in-town location.
Whether you’re looking for wheelchair accessibility, multi-family potential, or simply a peaceful retreat without leaving town—this property delivers.
Inside this spacious bungalow, you''ll find 5 bedrooms plus a dedicated office with a built-in Murphy bed, making it a perfect flexible space for guests or remote work. Vaulted ceilings, skylights, and oversized windows flood the open-concept living areas with natural light. The main kitchen features custom cabinetry, a walk-in pantry, quartz countertops, and a built-in coffee bar—while a second full kitchen downstairs adds flexibility for multi-generational living or extended guests.
From hardwood floors to cozy fireplaces, this home is both elegant and functional. Unwind in the hot tub, gather around the firepit, or entertain on the expansive deck surrounded by mature trees. There''s ample parking including RV space, and the oversized lot offers unmatched space and privacy for an in-town location.
Whether you’re looking for wheelchair accessibility, multi-family potential, or simply a peaceful retreat without leaving town—this property delivers.
Property Details
Price:
$670,000
MLS #:
A2275059
Status:
Active
Beds:
5
Baths:
3
Type:
Single Family
Subtype:
Detached
Listed Date:
Dec 13, 2025
Finished Sq Ft:
2,083
Lot Size:
43,995 sqft / 1.01 acres (approx)
Year Built:
1988
See this Listing
Schools
Interior
Accessibility Features
Accessible Approach with Ramp, Accessible Bedroom, Accessible Cabinetry/Closets, Accessible Central Living Area, Accessible Closets, Accessible Doors, Accessible Elevator Installed, Accessible Entrance, Accessible Full Bath, Accessible Hallway(s), Accessible Kitchen, Accessible Washer/Dryer, Wheel- In Shower
Appliances
Central Air Conditioner, Dishwasher, Garage Control(s), Refrigerator, Stove(s), Washer/Dryer, Window Coverings
Basement
Full
Bathrooms Full
3
Laundry Features
In Hall
Exterior
Exterior Features
Fire Pit, Private Yard, Storage
Lot Features
Backs on to Park/Green Space, Cul- De- Sac, Front Yard, Fruit Trees/Shrub(s), Landscaped, Lawn, Level, No Neighbours Behind, Pie Shaped Lot, Private, Treed
Outbuildings
Shed
Parking Features
Concrete Driveway, Double Garage Attached, RV Access/Parking
Parking Total
6
Patio And Porch Features
Deck, Front Porch
Roof
Asphalt Shingle
Sewer
Public Sewer
Utilities
Electricity Connected, Natural Gas Connected, Sewer Connected, Water Connected
Financial
Map
Community
- Address34 Ravine Drive Whitecourt AB
- CityWhitecourt
- CountyWoodlands County
- Zip CodeT7S1H5
Market Summary
Current real estate data for Single Family in Whitecourt as of Dec 21, 2025
30
Single Family Listed
75
Avg DOM
286
Avg $ / SqFt
$424,283
Avg List Price
Property Summary
- 34 Ravine Drive Whitecourt AB is a Single Family for sale in Whitecourt, AB, T7S1H5. It is listed for $670,000 and features 5 beds, 3 baths, and has approximately 2,083 square feet of living space, and was originally constructed in 1988. The current price per square foot is $322. The average price per square foot for Single Family listings in Whitecourt is $286. The average listing price for Single Family in Whitecourt is $424,283. To schedule a showing of MLS#a2275059 at 34 Ravine Drive in Whitecourt, AB, contact your Harry Z Levy | Real Broker agent at 403-681-5389.
Similar Listings Nearby

34 Ravine Drive
Whitecourt, AB

