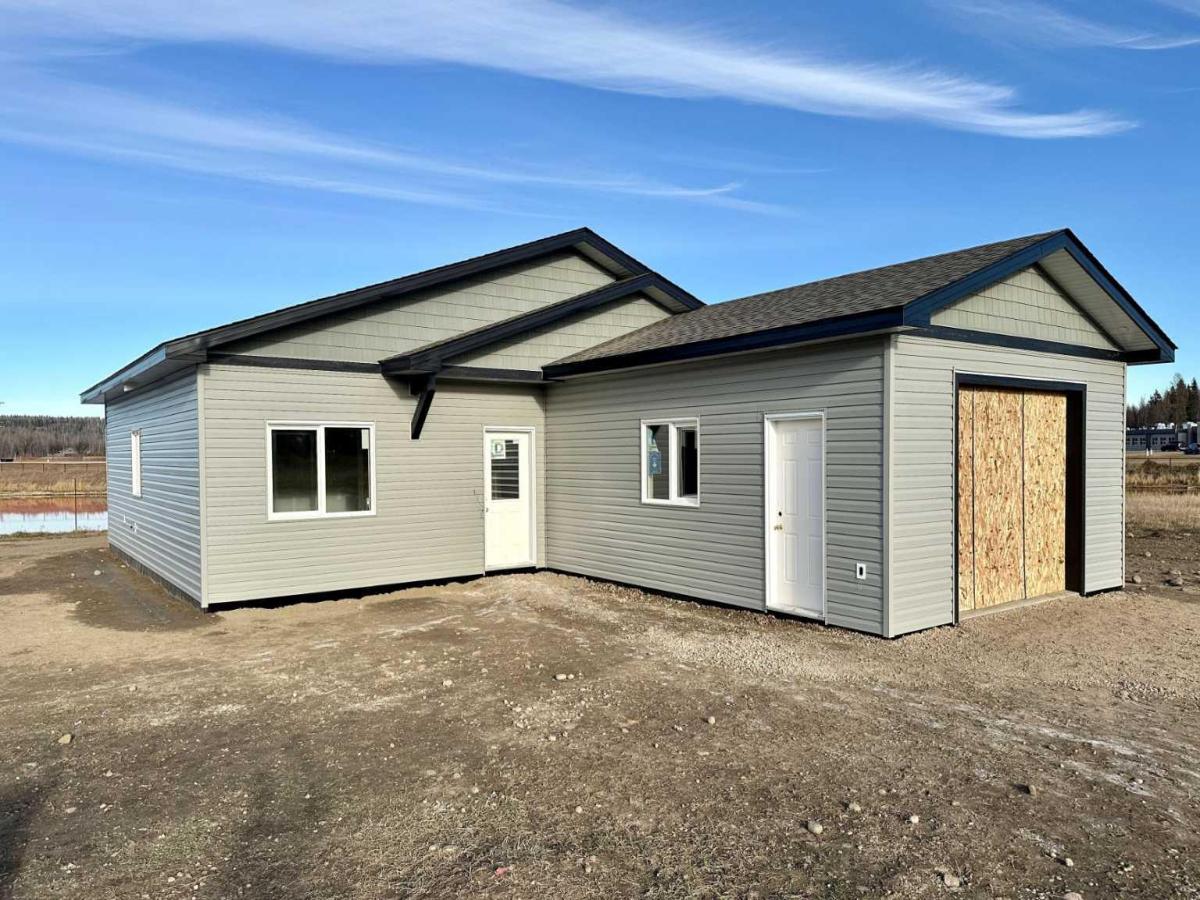$474,600
54 Lakeview Place
Whitecourt, AB, T7S 1T5
Welcome to The Meadows, Whitecourt, where comfort meets convenience in a highly sought-after community. This brand-new home for sale is custom-built by Quatro Homes, one of Alberta''s highly sought-after builders, with superior quality and design.
This residence delivers the simplicity of single-level living (often searched as bungalow style or rancher) without sacrificing over 1,224 square feet of space or modern style.
This thoughtful floor plan was specially chosen as it is a favourite, it includes three spacious bedrooms and two full bathrooms, offering flexible living arrangements—perfect for families, retirees seeking ease, or those who frequently welcome guests.
Custom Design with Scenic Water Views
The heart of this premium Whitecourt real estate gem is the bright, open-concept kitchen and living room. Natural light floods the space, and your attention is immediately drawn to the scenic water view right behind the property—a premium feature that buyers actively seek! The area is designed to be both inviting and practical, ideal for entertaining or quiet relaxation. All major kitchen appliances are included, ensuring a truly move-in-ready experience. You also have an option of up to $10,000 in upgrades if you are one of the first 5 buyers. Be sure to ask about these.
Convenient Attached Garage &' Top Location
Making everyday life seamless, the attached 18'' x 20'' garage offers easy, protected access and ample space for vehicles, tools, and storage.
Beyond the home, the location is a significant draw:
School District: Located within a desirable Whitecourt school district.
Outdoor Amenities: Quick access to nearby parks, playgrounds, and beautiful nature trails.
This opportunity is perfect for those searching for a custom-built, low-maintenance home in Whitecourt that offers community connection and a serene, waterfront backdrop.
This residence delivers the simplicity of single-level living (often searched as bungalow style or rancher) without sacrificing over 1,224 square feet of space or modern style.
This thoughtful floor plan was specially chosen as it is a favourite, it includes three spacious bedrooms and two full bathrooms, offering flexible living arrangements—perfect for families, retirees seeking ease, or those who frequently welcome guests.
Custom Design with Scenic Water Views
The heart of this premium Whitecourt real estate gem is the bright, open-concept kitchen and living room. Natural light floods the space, and your attention is immediately drawn to the scenic water view right behind the property—a premium feature that buyers actively seek! The area is designed to be both inviting and practical, ideal for entertaining or quiet relaxation. All major kitchen appliances are included, ensuring a truly move-in-ready experience. You also have an option of up to $10,000 in upgrades if you are one of the first 5 buyers. Be sure to ask about these.
Convenient Attached Garage &' Top Location
Making everyday life seamless, the attached 18'' x 20'' garage offers easy, protected access and ample space for vehicles, tools, and storage.
Beyond the home, the location is a significant draw:
School District: Located within a desirable Whitecourt school district.
Outdoor Amenities: Quick access to nearby parks, playgrounds, and beautiful nature trails.
This opportunity is perfect for those searching for a custom-built, low-maintenance home in Whitecourt that offers community connection and a serene, waterfront backdrop.
Property Details
Price:
$474,600
MLS #:
A2255800
Status:
Active
Beds:
3
Baths:
2
Type:
Single Family
Subtype:
Detached
Listed Date:
Sep 12, 2025
Finished Sq Ft:
1,224
Lot Size:
5,287 sqft / 0.12 acres (approx)
Year Built:
2025
Schools
Interior
Appliances
Dishwasher, Dryer, Electric Stove, Refrigerator, Washer
Basement
None
Bathrooms Full
2
Laundry Features
Main Level
Pets Allowed
Yes
Exterior
Exterior Features
Other
Lot Features
Back Yard, Cul- De- Sac, Front Yard, No Neighbours Behind
Parking Features
Single Garage Attached
Parking Total
3
Patio And Porch Features
See Remarks
Roof
Asphalt Shingle
Financial
Walter Saccomani REALTOR® (403) 903-5395 Real Broker Hello, I’m Walter Saccomani, and I’m a dedicated real estate professional with over 25 years of experience navigating the dynamic Calgary market. My deep local knowledge and keen eye for detail allow me to bring exceptional value to both buyers and sellers across the city. I handle every transaction with the highest level of professionalism and integrity, qualities I take immense pride in. My unique perspective as a former real estate…
More About walterMortgage Calculator
Map
Current real estate data for Single Family in Whitecourt as of Dec 01, 2025
36
Single Family Listed
86
Avg DOM
287
Avg $ / SqFt
$442,672
Avg List Price
Community
- Address54 Lakeview Place Whitecourt AB
- CityWhitecourt
- CountyWoodlands County
- Zip CodeT7S 1T5
Similar Listings Nearby
Property Summary
- 54 Lakeview Place Whitecourt AB is a Single Family for sale in Whitecourt, AB, T7S 1T5. It is listed for $474,600 and features 3 beds, 2 baths, and has approximately 1,224 square feet of living space, and was originally constructed in 2025. The current price per square foot is $388. The average price per square foot for Single Family listings in Whitecourt is $287. The average listing price for Single Family in Whitecourt is $442,672. To schedule a showing of MLS#a2255800 at 54 Lakeview Place in Whitecourt, AB, contact your Harry Z Levy | Real Broker agent at 403-903-5395.

54 Lakeview Place
Whitecourt, AB


