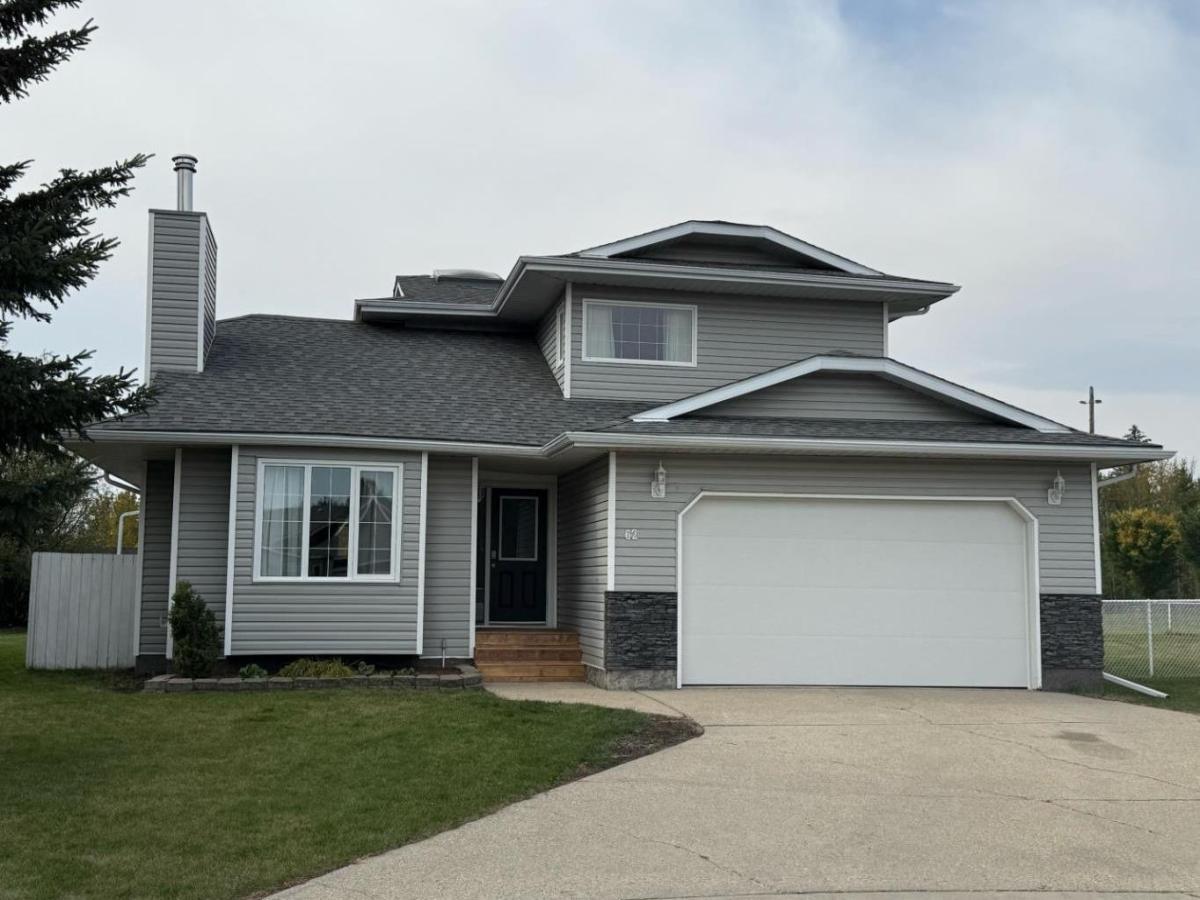Step inside this stunning 1986-built, 1 ½ storey home and be welcomed by its soaring ceilings, grand staircase, and abundant natural light. With impressive square footage and a massive lot, this home offers both space and style for your family to thrive.
The main floor features a modern, functional kitchen complete with stainless steel appliances, an island, and plenty of cabinetry, seamlessly flowing into an ample dining area perfect for entertaining. The large living room is anchored by a striking stone-accented wood-burning fireplace, creating a cozy yet elegant gathering space. A sunken family room with a second stone fireplace, giving on to the garden doors leading tho the back deck, provides even more room to relax or host guests. The welcoming large entryway, main floor laundry, and a convenient 2-piece bathroom add to the home’s functionality.
Upstairs, you’ll find a main 4-piece bathroom and two generous bedrooms, along with a private primary suite boasting its own 3-piece ensuite and walk-in closet.
The finished basement offers excellent versatility — a fourth bedroom, a den/home office, an expansive family room, an additional 3-piece bath, plus a utility and storage area to keep everything organized.
Outside, enjoy the huge backyard with direct access to Festival Park, the dog park, and serene green spaces — a rare and highly desirable feature. The 22’ x 22’ attached garage with an 8’ x 16’ overhead door adds both convenience and value.
Recent upgrades give peace of mind and efficiency: Dishwasher (Sept. 2025), Two new furnaces (Sept. 2025), Shingles (Approx. 2017), Upgraded windows (Approx. 2019), Smoke &' CO2 detectors (Sept. 2025).
This home blends classic charm with thoughtful updates, offering incredible space, comfort, and a sought-after location backing onto parks and trails.
Don’t miss the opportunity to own this beautifully maintained, move-in ready home!
The main floor features a modern, functional kitchen complete with stainless steel appliances, an island, and plenty of cabinetry, seamlessly flowing into an ample dining area perfect for entertaining. The large living room is anchored by a striking stone-accented wood-burning fireplace, creating a cozy yet elegant gathering space. A sunken family room with a second stone fireplace, giving on to the garden doors leading tho the back deck, provides even more room to relax or host guests. The welcoming large entryway, main floor laundry, and a convenient 2-piece bathroom add to the home’s functionality.
Upstairs, you’ll find a main 4-piece bathroom and two generous bedrooms, along with a private primary suite boasting its own 3-piece ensuite and walk-in closet.
The finished basement offers excellent versatility — a fourth bedroom, a den/home office, an expansive family room, an additional 3-piece bath, plus a utility and storage area to keep everything organized.
Outside, enjoy the huge backyard with direct access to Festival Park, the dog park, and serene green spaces — a rare and highly desirable feature. The 22’ x 22’ attached garage with an 8’ x 16’ overhead door adds both convenience and value.
Recent upgrades give peace of mind and efficiency: Dishwasher (Sept. 2025), Two new furnaces (Sept. 2025), Shingles (Approx. 2017), Upgraded windows (Approx. 2019), Smoke &' CO2 detectors (Sept. 2025).
This home blends classic charm with thoughtful updates, offering incredible space, comfort, and a sought-after location backing onto parks and trails.
Don’t miss the opportunity to own this beautifully maintained, move-in ready home!
Property Details
Price:
$449,900
MLS #:
A2259101
Status:
Active
Beds:
4
Baths:
4
Type:
Single Family
Subtype:
Detached
Listed Date:
Sep 26, 2025
Finished Sq Ft:
1,875
Lot Size:
9,820 sqft / 0.23 acres (approx)
Year Built:
1986
See this Listing
Schools
Interior
Appliances
Dishwasher, Dryer, Garage Control(s), Refrigerator, Stove(s), Washer
Basement
Full
Bathrooms Full
3
Bathrooms Half
1
Laundry Features
Main Level
Exterior
Exterior Features
Storage
Lot Features
Back Yard, Backs on to Park/Green Space, Cul- De- Sac, Lawn, Low Maintenance Landscape, Pie Shaped Lot
Parking Features
Double Garage Attached, Parking Pad
Parking Total
4
Patio And Porch Features
Deck, Front Porch
Roof
Asphalt Shingle
Financial
Map
Community
- Address62 Wedow Drive Whitecourt AB
- CityWhitecourt
- CountyWoodlands County
- Zip CodeT7S 1B7
Market Summary
Current real estate data for Single Family in Whitecourt as of Dec 21, 2025
30
Single Family Listed
75
Avg DOM
286
Avg $ / SqFt
$424,283
Avg List Price
Property Summary
- 62 Wedow Drive Whitecourt AB is a Single Family for sale in Whitecourt, AB, T7S 1B7. It is listed for $449,900 and features 4 beds, 4 baths, and has approximately 1,875 square feet of living space, and was originally constructed in 1986. The current price per square foot is $240. The average price per square foot for Single Family listings in Whitecourt is $286. The average listing price for Single Family in Whitecourt is $424,283. To schedule a showing of MLS#a2259101 at 62 Wedow Drive in Whitecourt, AB, contact your Harry Z Levy | Real Broker agent at 403-681-5389.
Similar Listings Nearby

62 Wedow Drive
Whitecourt, AB

