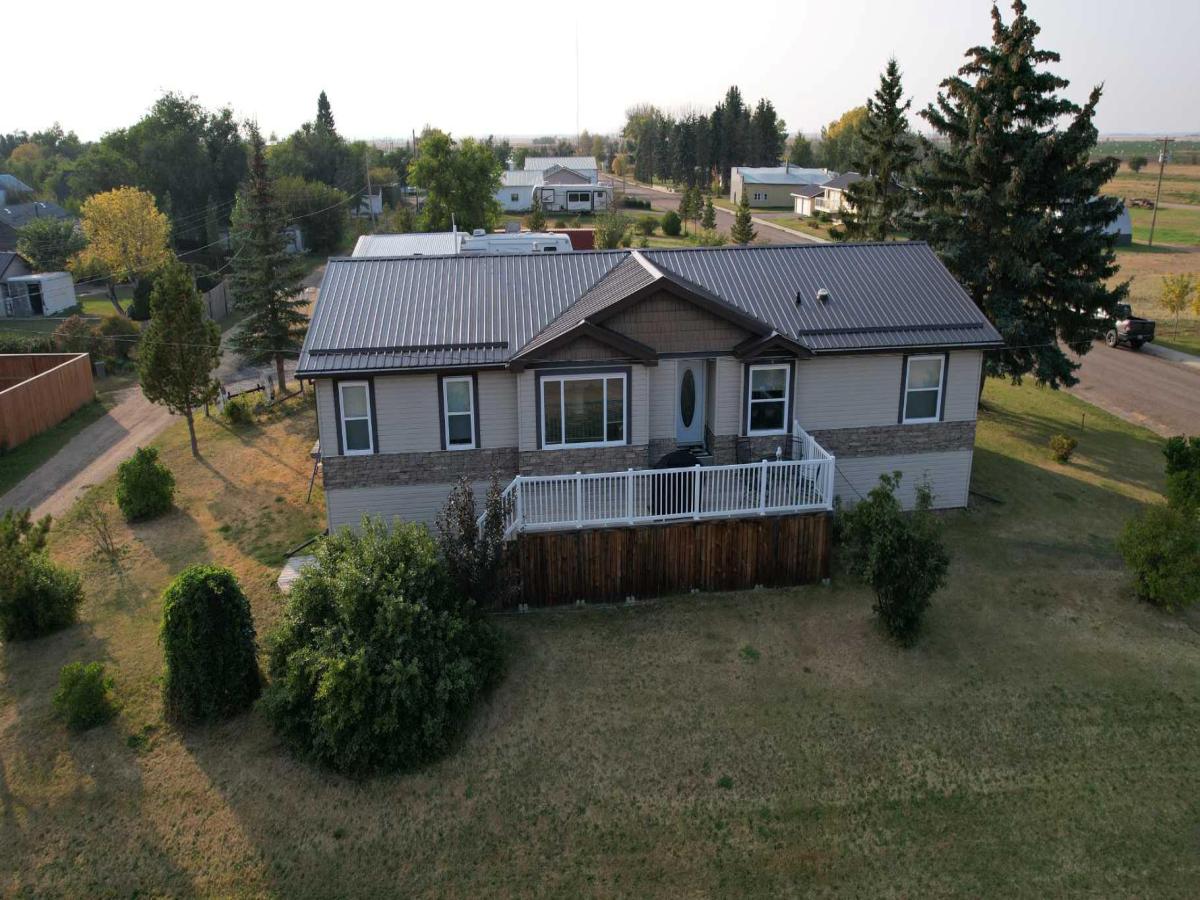$385,000
219 1 Avenue E
Youngstown, AB, T0J 3P0
Nearly new and designed for comfort, this impressive property sits on a lot made up of six 50’x125’ parcels with three separate titles, giving you a wide sections of land. Topped with a durable metal roof, the home combines quality construction with thoughtful design.
Inside, the heart of the home is the spacious kitchen and dining area that flows into a generous living room. The primary suite includes a walk-in closet and a luxurious ensuite complete with jetted tub, dual sinks, and a 5’ shower with dual heads.
On the opposite side of the home, you’ll find two oversized bedrooms and a full 3-piece bath with another 5’ shower. The lower level is partially finished and offers 9-foot ceilings, giving it a bright, open feel and plenty of room to customize to your liking. It currently features a family room with cabinetry, dishwasher, and fridge, as well as a full bathroom and storage space. A separate basement entry connects through the sunroom, which boasts three sliding doors and offers a bright, all-season retreat.
Outdoor living is well planned with large front and back decks, mature trees and plenty of space for gardening. Accessibility is built in with a wheelchair-friendly ramp. Extras include a 12×20 shed, an additional 21×22 storage shed, and a large concrete pad perfect for RV parking or to accommodate a future garage.
Inside, the heart of the home is the spacious kitchen and dining area that flows into a generous living room. The primary suite includes a walk-in closet and a luxurious ensuite complete with jetted tub, dual sinks, and a 5’ shower with dual heads.
On the opposite side of the home, you’ll find two oversized bedrooms and a full 3-piece bath with another 5’ shower. The lower level is partially finished and offers 9-foot ceilings, giving it a bright, open feel and plenty of room to customize to your liking. It currently features a family room with cabinetry, dishwasher, and fridge, as well as a full bathroom and storage space. A separate basement entry connects through the sunroom, which boasts three sliding doors and offers a bright, all-season retreat.
Outdoor living is well planned with large front and back decks, mature trees and plenty of space for gardening. Accessibility is built in with a wheelchair-friendly ramp. Extras include a 12×20 shed, an additional 21×22 storage shed, and a large concrete pad perfect for RV parking or to accommodate a future garage.
Property Details
Price:
$385,000
MLS #:
A2258948
Status:
Active
Beds:
4
Baths:
4
Type:
Single Family
Subtype:
Detached
Listed Date:
Sep 22, 2025
Finished Sq Ft:
2,091
Lot Size:
37,500 sqft / 0.86 acres (approx)
Year Built:
2014
Schools
Interior
Appliances
Dishwasher, Dryer, Range, Refrigerator, Washer
Basement
Full
Bathrooms Full
3
Bathrooms Half
1
Laundry Features
Main Level
Exterior
Exterior Features
None
Lot Features
Cleared, Corner Lot
Parking Features
None
Parking Total
6
Patio And Porch Features
Deck
Roof
Asphalt Shingle
Financial
Walter Saccomani REALTOR® (403) 903-5395 Real Broker Hello, I’m Walter Saccomani, and I’m a dedicated real estate professional with over 25 years of experience navigating the dynamic Calgary market. My deep local knowledge and keen eye for detail allow me to bring exceptional value to both buyers and sellers across the city. I handle every transaction with the highest level of professionalism and integrity, qualities I take immense pride in. My unique perspective as a former real estate…
More About walterMortgage Calculator
Map
Current real estate data for Single Family in Youngstown as of Dec 01, 2025
5
Single Family Listed
103
Avg DOM
133
Avg $ / SqFt
$166,920
Avg List Price
Community
- Address219 1 Avenue E Youngstown AB
- CityYoungstown
- CountySpecial Area 3
- Zip CodeT0J 3P0
Similar Listings Nearby
Property Summary
- 219 1 Avenue E Youngstown AB is a Single Family for sale in Youngstown, AB, T0J 3P0. It is listed for $385,000 and features 4 beds, 4 baths, and has approximately 2,091 square feet of living space, and was originally constructed in 2014. The current price per square foot is $184. The average price per square foot for Single Family listings in Youngstown is $133. The average listing price for Single Family in Youngstown is $166,920. To schedule a showing of MLS#a2258948 at 219 1 Avenue E in Youngstown, AB, contact your Harry Z Levy | Real Broker agent at 403-903-5395.

219 1 Avenue E
Youngstown, AB


